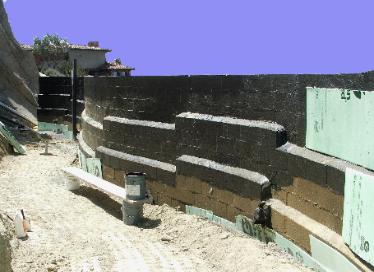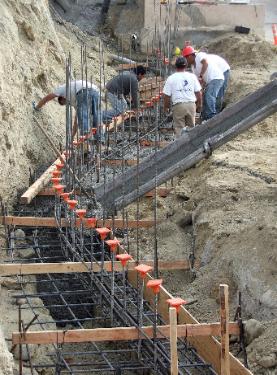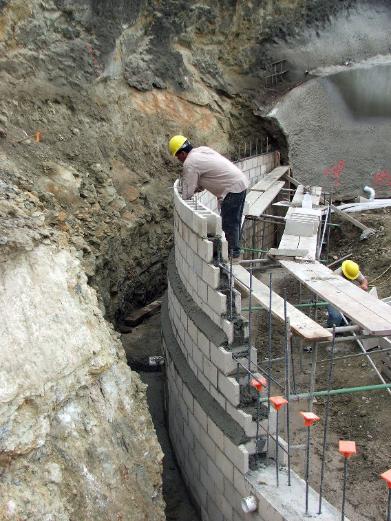Retaining Walls
Any wall up to 30 inches in height is considered a garden wall and
can be built without submitting structural engineering plans to the
City. Any wall over this 30 inch threshold must be engineered and
inspected.
The construction of retaining walls starts underground with a
footing. The toe of the footing points to the daylight side and the
heel to the up-hill, or retained side. Most footings are engineered
with the toe larger than the heal to prevent over-turning.
However, if the site conditions necessitate a very large amount of
excavation and subsequent filling and compaction to accomplish
this, the engineer may be able to accommodate the converse.
Conversely the foundation of some retaining walls is a row of
caissons, connected together with a grade beam (concrete "beam"
at grade).
It is the rebar inside the CMU blocks that gives the retaining wall
its strength. Retaining walls are built in increments of not to
exceed four vertical feet, to ensure that the grout completely fills
the voids inside the blocks.
Any wall up to 30 inches in height is considered a garden wall and
can be built without submitting structural engineering plans to the
City. Any wall over this 30 inch threshold must be engineered and
inspected.
The construction of retaining walls starts underground with a
footing. The toe of the footing points to the daylight side and the
heel to the up-hill, or retained side. Most footings are engineered
with the toe larger than the heal to prevent over-turning.
However, if the site conditions necessitate a very large amount of
excavation and subsequent filling and compaction to accomplish
this, the engineer may be able to accommodate the converse.
Conversely the foundation of some retaining walls is a row of
caissons, connected together with a grade beam (concrete "beam"
at grade).
It is the rebar inside the CMU blocks that gives the retaining wall
its strength. Retaining walls are built in increments of not to
exceed four vertical feet, to ensure that the grout completely fills
the voids inside the blocks.







